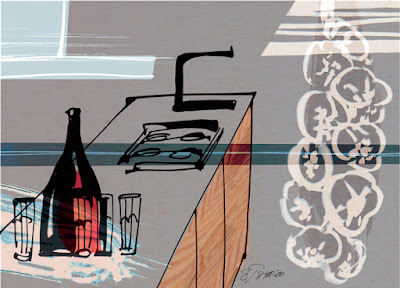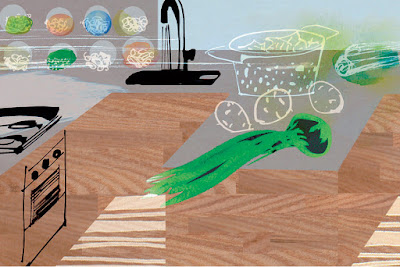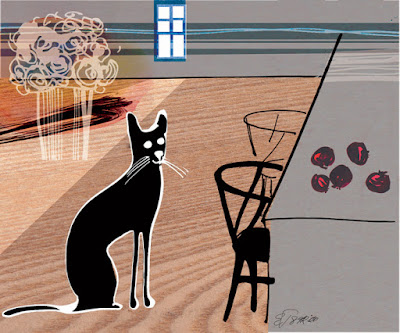Architects and decorators have called the most typical mistakes. Forewarned - is forearmed!
Our experts: Daria Kharitonov Oksana Kakovkina (architects), Barbara Zelenetskaya, Anna Pavlova, Maria Vatolina (decorators)
1. Handles preventing open boxes. Speakers handles - an insidious thing. They are able to reduce the angle of opening cabinet doors, located in the corner with 90 degrees, for example, to 87. It would seem a trifle, but a box at the same time cease to be nominated (DH).
2. Too extended work surface. If kitchen area is large, the temptation to build all the furniture in a row along the wall. But as a result of the cooking process turn into a series of sprints from one end of the kitchen to the other. If the layout of the room allows, it is better to choose the "island" or U-shaped structure: the working surface area of the same, but do not need to run anywhere. The tops of the so-called "work triangle" - sink, stove and refrigerator - should be close to each other (DH).
3. Work surfaces and floors made of natural marble. This material has a porous structure - when viewed under a microscope, it resembles a mushroom cap lower surface. Dirt penetrates deep into the thickness of marble, and it is impossible to wash. Countertops made of artificial stone or granite is much easier to clean (DH).
4. Narrow "Labyrinth". The distance between the facades of the U-shaped kitchen or kitchen with "island" must be at least 120 cm. Then the boxes are put forward completely, but the hosts will be a place for the passage (DH).
5. Belief in the "invincibility" Corian. Corian - one of the most practical and durable materials for countertops, so many consider it eternal, as the Egyptian pyramids. Error! Sooner or later, the table top can "decorate" the knife scratches or stains from tea bags - and this is not a sign of the approaching end of the world. The advantage of Corian to natural stone is not in his invulnerability, and that the damaged surface is easily restored. But to do so can only specialists (DH).
6. Bulky ducts. City these structures, if the plate is located away from the vent hole is optional. More aesthetic solution - hood with a charcoal filter. Duct she does not need, it is only necessary to change the filter regularly (DH).
7. Kitchen facades, lined with mosaics. This finish is not suitable for doors and drawers as much heavier construction. At the same time the basis for the mosaic plaster "eats" a useful area (DH).
 |
|
|
9. Dining tables with glass tops. These models are very popular, as it is not visually clutter the space, but they are not suitable for the kitchen! First, even the most rugged glass eventually gets scratched. Secondly, how carefully you may put the dishes on the table, covering his breakfast, still knock rises such that you woke all households (VZ).
10. Wooden floors. If you have small children, the kitchen is not worth putting flooring in solid wood. Lovely chips always something shed, so the coating is unlikely to permanently save the "trade dress"! (VZ)
11. The shelves instead of boxes. A common mistake - to schedule regular shelves where they can be replaced with boxes. The fact that the contents of the box is easily retractable look around. To get to the things standing in the back, it is not necessary to carry out archaeological excavations. Shelves also often turn into "graveyard" of utensils and supplies, which the owners simply forget (DH).
12. Too wide drawers cabinets. Kitchen drawers width of 100-120 cm, which can push the flick of the wrist? The furniture stores this happens all the time. But do not forget that these boxes are empty pristine interior. If the tight score all these 120 cm crockery or jars with pickles, "lightness of being" disappears forever (DH).
13. The "extra" stitches. Papered the kitchen "apron" wallpaper and protect their glass - effective solution, but keep in mind that 100 percent tightness can not be achieved. Behind the glass will still penetrate the dust and dirt. Therefore, one long glass sheet is more practical than a few short mounted butt. The fewer seams, better! (DH)
14. Sink the 'wrong' shape. One people like when the inner contour of the shell-round, while others recognize only the square. Ironically, re neither one nor the other can not be - "wrong" sink will irritate years. Therefore, do not experiment with all repairs and keep the form that are accustomed to (VZ).
 |
|
|
15. Severe cases lung walls. Hang storage system directly to the wall as possible, only if it is the capital. Gypsum plasterboard partition walls can not withstand their weight. If the wall does not inspire confidence, it is necessary to establish a special support (in the jargon of the secret builders - "mortgage item") for securing the upper cabinets (DC).
16. The lack of space for small household appliances. Built-in appliances - it is good, but without a separate instrument also can not do! Immediately Provide a place for them on the table (and outlet). Integrate everything is impossible! (AP)
17. Lack of lighting fixtures. The kitchen needed some illumination levels: the upper light directed to the working area (! And not on your head), built-in lights under the upper drawers, lamp over the dining table. A separate (and difficult) task - to place the switches so that to them it was easy to reach (AP).
18. Technique "is not on the" height. You can not have built-in ovens, steamers and coffee machine is too high or low. Ideal height - at waist level (MV).
19. The high plinth. What height should be the base from the kitchen? The question is not of the field of aesthetics! The standard height - 10 or 15 cm, but the majority of embedded dishwashers for some reason is designed for 10-inch base (DH).
20. The lack of "buffer zones" on the table. In the refrigerator, sink and stove are required portions of the working surface. After all, first you need to get out of the fridge the products (and somewhere to put), then wash (and somewhere to put again), and then fry or cook (AP).
 |
|
|
SPECIAL OPINION
Vladimir Yuzbashev, architect
Modern kitchen - is a single system, like a car: you need to immediately find the right equipment, but do not ever hope then something to purchase. And if the car is bought on average for three years or five, something good kitchen will last fifteen to twenty years.
Remember, good food - it's a unique product, made on an individual project or a product known factory. Interfere with each other can not be. Unfortunately, many Russian customers for some reason love to "refine" the products, even the world's leading manufacturers (Bulthaup, Poggenpohl, Boffi). Change materials to those that are not in the product mix, add countertops, made by local craftsmen, modify designs nodes. Nothing good comes of it. It happens, and vice versa: the customer arrives at the shop and immediately lights up the desire to buy exactly the same kitchen as the one that is exhibited there. Fires reality effect - a "living" thing looks more convincing than a design on paper or on the computer screen. However, that configuration and model, which is exhibited in the salon, as a rule, is not suitable for the customer's premises or to the project, which is developed by the architect. Since you hire a professional, trust him.












